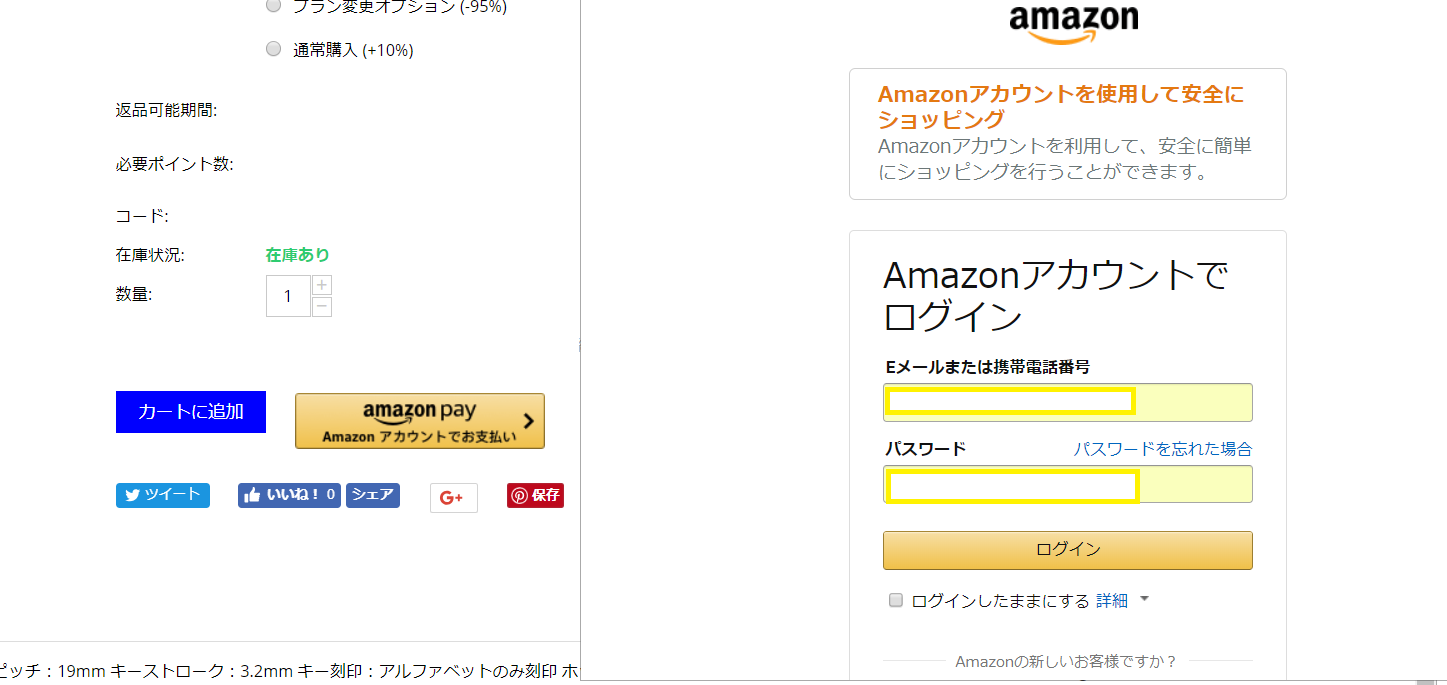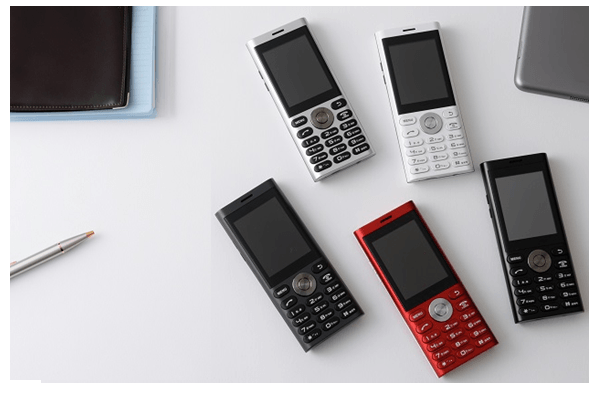デジタルガジェットの販売「デジコーデ」の楽天市場店がオープンいたしました
デジタルガジェットの販売、「デジコーデ」の楽天市場店がオープンいたしました。
楽天市場店でも変わらず、キャッシュバック制度を中心に販売を行っていきます。「デジコーデ」がomise決済(クレジットカード決済)に対応しました。
デジコーデ本店が「omise」決済に対応いたしました。
現在VISAとMASTERのクレジットカードでの決済が可能です。
これにより、Amazonアカウントをお持ちでない方もクレカ決済が可能となりました。この機会に是非ご利用ください。
「デジコーデwowma店」がクレジットカード決済に対応しました。
デジコーデの姉妹店「デジコーデwowma店」がクレジットカード決済に対応しました。
姉妹店購入品についても、買い替えの際にはデジコーデが高額買取をお約束します。この機会に是非ご利用ください。
デジコーデwowma店はこちら
・デジコーデwowma店
本店では利用できないauかんたん決済などもございます。
ポイント利用、クーポン利用も含めて是非ご活用ください。
ご注文決済、会員登録について「Amazonアカウントでの支払い、登録(Amazon Pay)」が可能となりました。
ご注文時の決済、会員登録に「Amazonアカウント」をご利用いただくことが可能となりました。
お支払い時や、商品画面にAmazonPay Amazonアカウントでお支払いと言う表記が表示されるようになります。
ご利用のAmazonアカウントと会員情報を連携させ、よりセキュアにクレジットカード決済を行うことが可能となりました。

この機会に是非様々なガジェットをお試しください。
CAMPFIREで話題の「GENKI」を入荷予定に加えました。
CAMPFIREでプロジェクト大成功を収めている『GENKI』を入荷いたします。
Genki Combo (ネオンブルー / ネオンレッド) :Nintendo Switch™でワイヤレスヘッドホンが使える!
TYPE-C対応Bluetoothアダプタとして、是非お試しください。

SIMフリースマートフォンカタログを追加いたしました。
SIMフリースマートフォンのレンタル販売用のカタログを追加いたしました。
スペックの詳細な抽出が可能となっておりますので、是非好みのスマートフォンを探し出してレンタルでお試しください。
周辺機器カタログに1000商品追加いたしました。
周辺機器のカタログに「マウス」「キーボード」「ヘッドセット」の3種類、
1000商品以上を追加いたしました。
この機会に是非様々なレンタル方法をお試しください。
CAMPFIREで話題の「Hushme」を入荷予定に加えました。
CAMPFIREで話題の「Hushme」を入荷予定に加えました。
クラウドファウンディングの商品の購入はちょっと怖い、試してみたい等、
ライター様などにも是非どうぞ。
ポイント購入でよりお得に手に入れることも可能です。
限定公開にて対応しておりましたが、再開いたしました。
イカしたガジェットをたくさん使ってみたい。
そんな思いを叶えるレンタルサイト「デジコーデ」がプレオープンしました。
新品レンタルから中古レンタルまでニーズに合わせてご用意いたします。
定められたレンタル期間が終了するとポイントが返却され次の機種をレンタルできます。
ポイントは余ってる限り利用可能ですので、余ったポイントでスマホケースやマウス、マウスパッドなどもレンタルしていただくことが可能です。
レンタルしてみたい機種をリクエストできるリクエストレンタルフォームもございます。
各種SNSでも同様にリクエストをお受け付けいたします。
海外製品もスタッフが仕入交渉を行いますのでお気軽にお問い合わせください。
この機会に是非ご登録いただき、日々のガジェットコーデを楽しいものにしてください。

